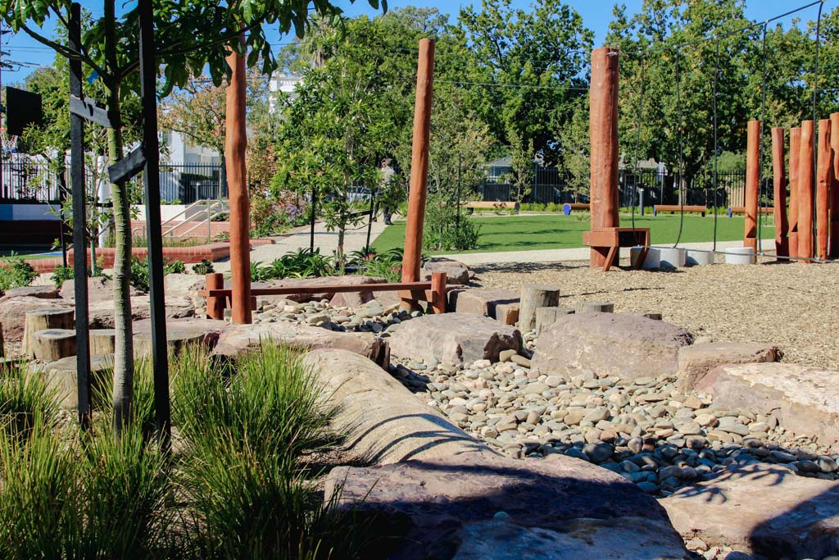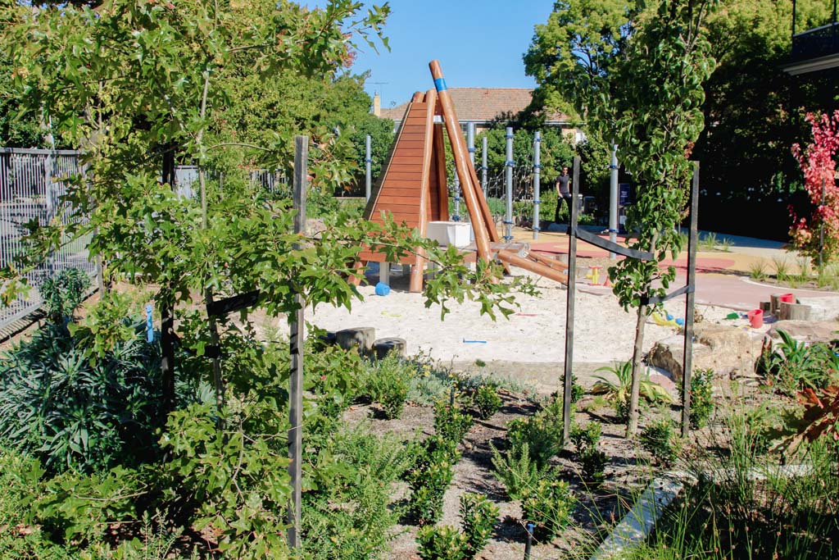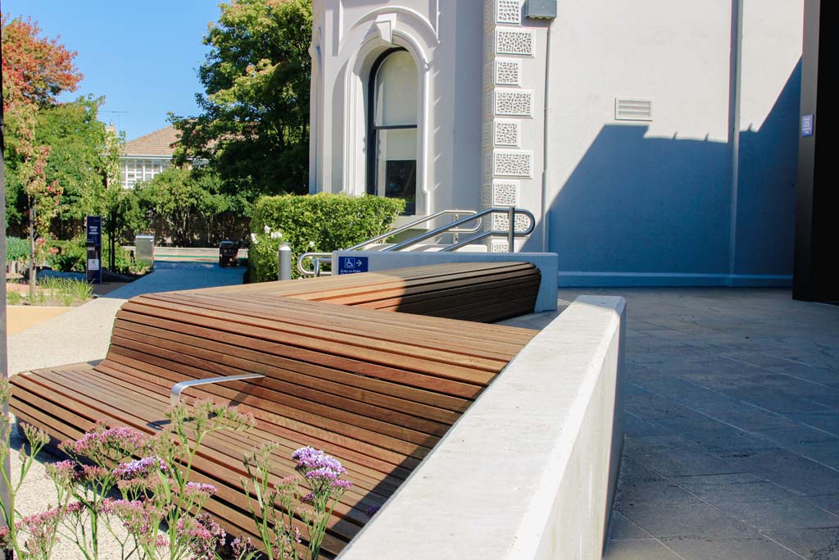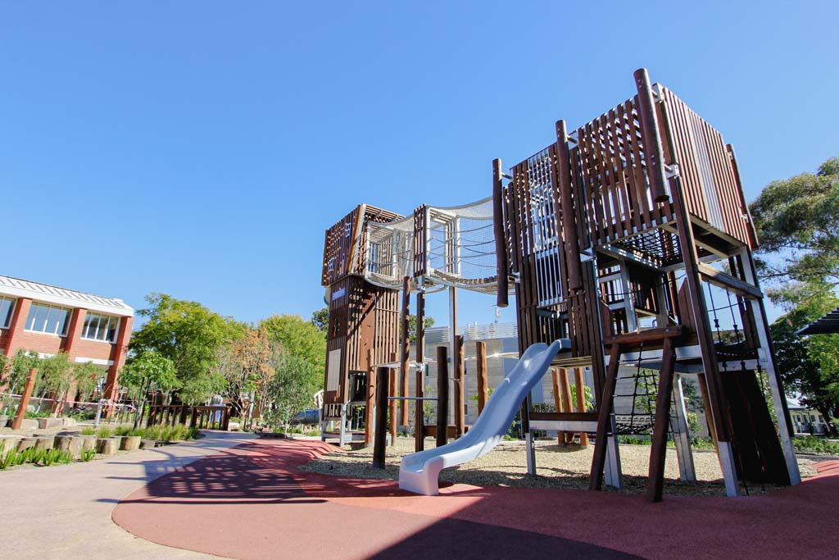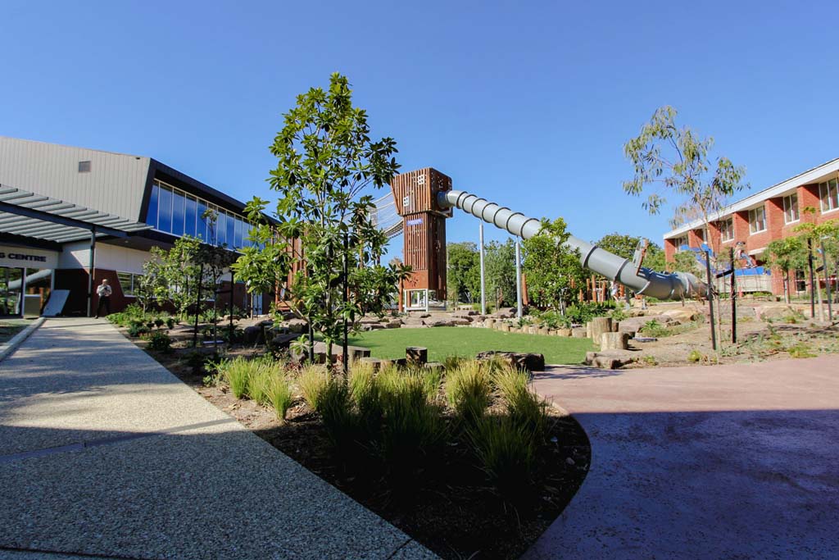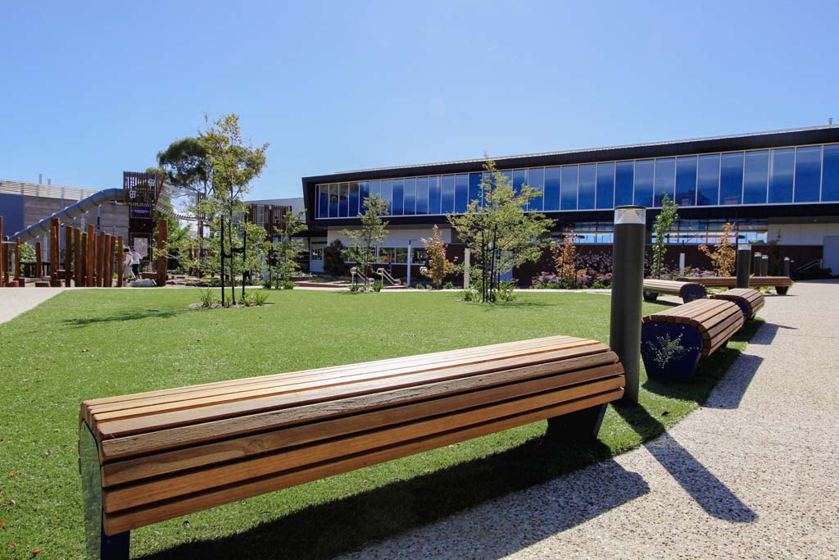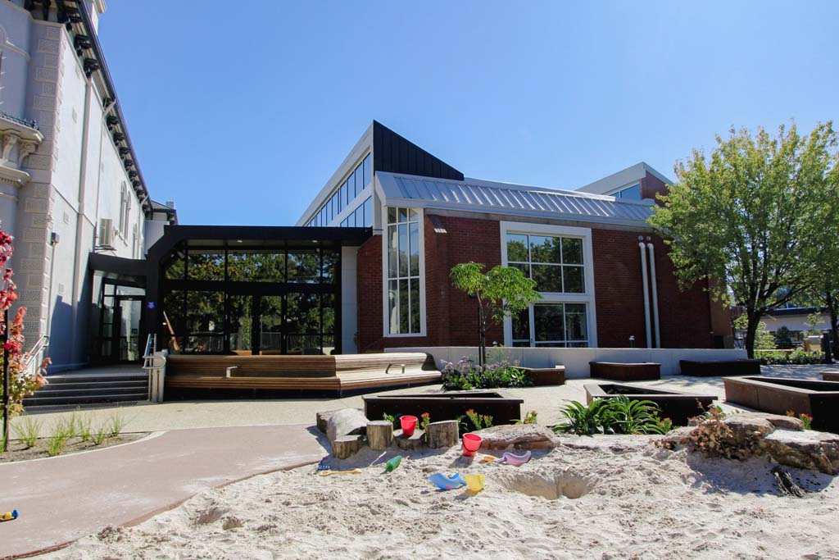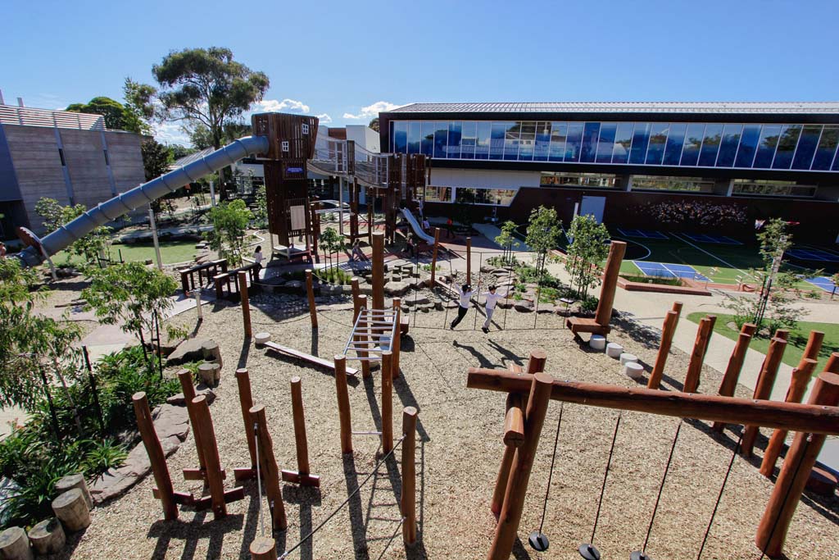Lauriston Girls’ School
Location
Armadale in Woiwurrung Country
About
The implementation of the Lauriston Girls’ School Master Plan is a visionary project that seamlessly blends biophilic design principles, nature play, and experiential learning opportunities to create a vibrant and holistic educational environment. Its transformative design aims to nurture a strong connection between students and the natural world while fostering academic growth and personal development.
Biophilic design is at the heart of this project, with the integration of nature to not only enhance the aesthetics of the campus but also improve air quality, reduce stress, and promote overall well-being. Additionally, the use of sustainable materials and water-efficient landscaping practices ensures environmental responsibility.
The project comprises the redevelopment of a significant portion of the two campuses in Armadale, including a new sports and wellbeing centre, junior school precinct, two nature playspaces, underground carpark with new sports oval above and an integrated early learning centre.
Inspired by the school’s Howqua program, nature play spaces are thoughtfully incorporated to encourage outdoor exploration and physical activity. These spaces not only promote physical health but also foster social interaction and cognitive development.
Furthermore, the landscape design supports experiential learning by creating outdoor classrooms, kitchen gardens and extensive planting for increased biodiversity, sensory stimulation and natural shade. This facilitates hands-on learning experiences that connect students with nature and promote environmental stewardship.
In summary, the project is a landmark redevelopment for the school community, creating an enriching environment that will promote well-being, creativity, and academic excellence now and into the future.

